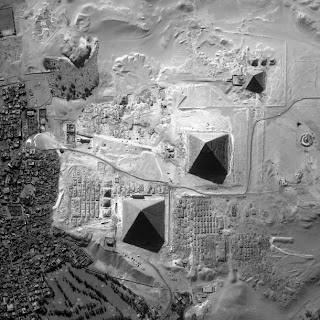There's rarely an instance where the walls of a Mumbai home remain free from seepage during monsoons. Most structures, like the city's roads are poorly constructed or have outlived their warranty period. Renovating such spaces hence becomes difficult. Topical treatments to fill cracks in plaster haven't proved much effective in my nine years of professional experience. If the exteriors of a building bear cracks in the plaster, no amount of treatments/sealing in the interior space will help. Many-a-times, camouflaging the seepage seems to provide some relief.
Tiling may not be a very good option if the extent of damage creeps beyond plaster level. It needs a professional to examine and assess the depth and source of cracks in a wall. Superficial cracks can be treated by re-plastering the walls. One piece of hint for clients who request for tiling --- Tiles can never stop seepage through exterior cracks though they may reduce visibility. When you block an exit point for seepage water, it gets distributed as miniature streams, finding gaps in the wall wherever possible. Unless its entry-point is sealed, water flows through bricks, building up pressure inside the wall. Very soon, with continuous inflow of seepage, the water-pressure within the structure gets saturated, damaging the entire wall. This damage takes time to be visible on tiles, thus providing very less lead period before the portion decays beyond repair. Besides, though there are numerous tiling options available in the market today, they cannot replace the elegance and visual warmth of paint. Tiling, if not used wisely, may end up imparting a commercial look to a domestic space. Definitely unwarranted.
When the damage lies only on the interior portion of the structure, cladding with natural stones may be advised. Stones also help in keeping the interior temperature naturally cool. To read more on usage of stones for interiors, click here.
I have sometimes designed wall panels for cases. Panels can be easily dismantled and are very light in weight. For cladding seepage-stricken walls, panels with wooden base may be first secured with plastic sheets on the reverse. There are a number of ready-to-install hardwood panels available at local plywood shops. However, the artificial look of these surfaces may not please those with finer taste. Our article dedicated to Wall Panels will guide you better on your options in this range.
Wall Texturing on panels is another great idea to spruce up your walls with customization. When directly applying on the affected wall, it is advisable to opt for water-proof texturing used on a cement-based putty. Silica Textures lend an exotic appeal to walls - they are good in resisting water pressure in good measure. If not, at least fungal growths do not mar the beauty of this variety, making them a favourite with clients. Our detailed report on Wall Textures explains their other features in depth.
Decoration with creepers (real or artificial), various folk-art torans and colorful sparkling latkans (pendant decorations) can enliven the space, simultaneously providing good coverage to flaked/mossy walls.







